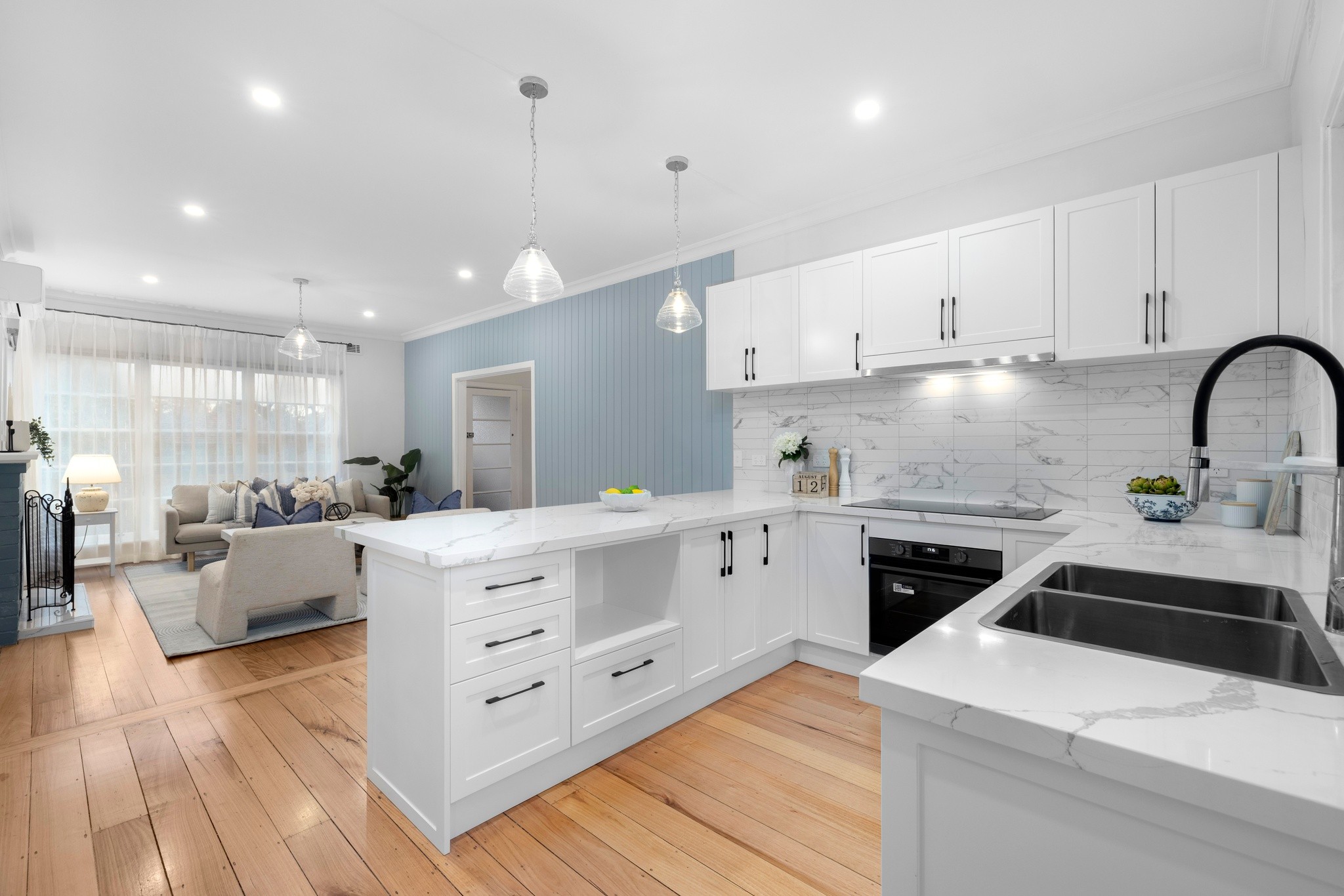Are you interested in inspecting this property?
Get in touch to request an inspection.
- Photos
- Video
- Floorplan
- Description
- Ask a question
- Location
- Next Steps
House for Sale in Cheltenham
A Hamptons-Inspired Haven in a Premier Beachside Pocket
- 4 Beds
- 2 Baths
- 1 Car
Next Steps:
Request contractAsk a questionPrice guide statement of informationTalk to a mortgage brokerAdditional Information:
More InfoBehind this timeless cream brick exterior lies a Hamptons-inspired transformation you'll never want to leave. Light-filled and effortlessly luxe, every space has been reimagined with a perfect blend of coastal elegance and family functionality.
The open-plan living zone is designed for refined comfort, with a crackling open fireplace bringing warmth, sheer curtains softening the light, and split systems in every room ensuring year-round climate control. Hardwood floors flow throughout, adding timeless sophistication.
The kitchen is a true showpiece - stone benchtops, premium appliances, 4-burner induction cooking, and custom cabinetry combine to create a space that's as stunning as it is functional.
Both bathrooms deliver a resort-style experience, with backlit mirrors, sleek fittings, and a serene coastal palette that feels indulgent every day. Four generous bedrooms offer private retreats for every family member, with the master boasting its own elegant ensuite.
Step outside to 710sqm (approx.) of north-facing backyard bliss, wide 18-metre(approx.) street frontage - expansive, sun-drenched, and ideal for children, pets, weekend entertaining, or even a future extension.
All of this, in one of Cheltenham's most sought-after pockets, beachside of the Highway, with the bay, schools, cafes, walking distance to station and parks all within easy reach - and proudly zoned for the highly regarded Beaumaris Secondary College.
PLEASE NOTE:
- Every precaution has been taken to establish the accuracy of the above information but does not constitute any representation by the vendor or agent.
- Photo ID required at all open for inspections
710m² / 0.18 acres
1 garage space
4
2
Next Steps:
Request contractAsk a questionPrice guide statement of informationTalk to a mortgage brokerAdditional Information:
More InfoAll information about the property has been provided to Ray White by third parties. Ray White has not verified the information and does not warrant its accuracy or completeness. Parties should make and rely on their own enquiries in relation to the property.
Due diligence checklist for home and residential property buyers
Agents
- Loading...
- Loading...
Loan Market
Loan Market mortgage brokers aren’t owned by a bank, they work for you. With access to over 60 lenders they’ll work with you to find a competitive loan to suit your needs.
