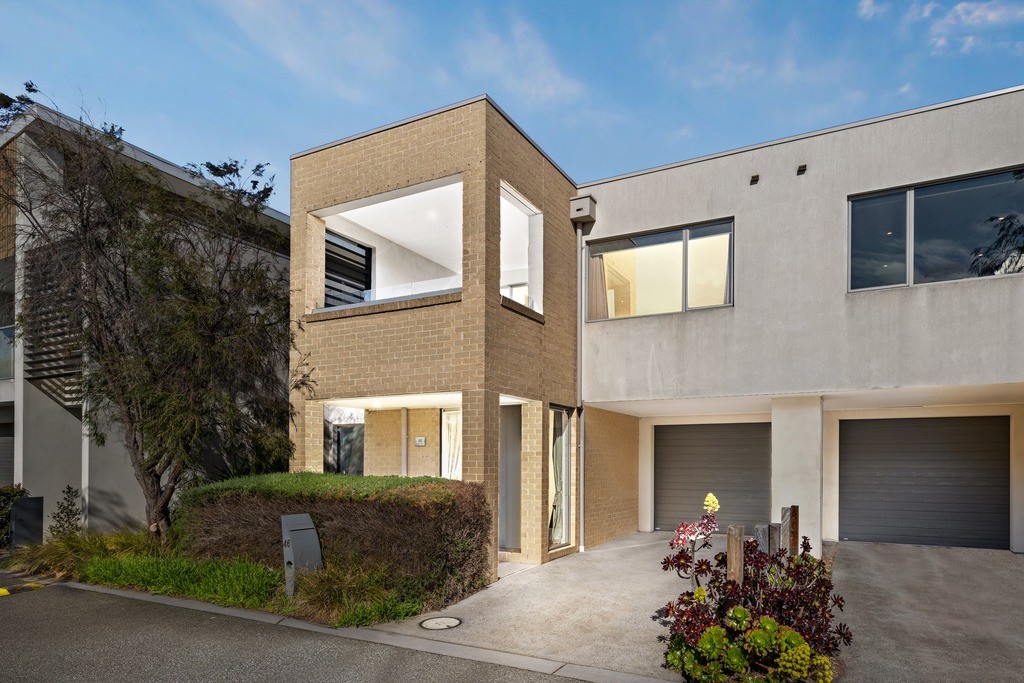Sold By
- Loading...
- Loading...
- Photos
- Floorplan
- Description
Townhouse in Mentone
Often Sought After, Rarely Found
- 4 Beds
- 2 Baths
- 2 Cars
Additional Information:
More InfoA stylish four-bedroom residence delivers spacious proportions, low-maintenance comfort and an enviable bayside location just minutes from shopping, schools and the beach.
Beyond its welcoming entry, the ground floor reveals two well-sized bedrooms with built-in robes, a family bathroom and a flexible front lounge/bedroom that adapts to your lifestyle. Timber flooring, soft curtains and a calming neutral palette create an inviting backdrop, while split-system heating/cooling and wall heaters ensure comfort year-round. Adding further appeal, the bedrooms, kitchen, lounge and living areas have all been freshly painted, enhancing the home's light-filled and rejuvenated character.
Upstairs, spacious living comes into its own. A vast open-plan lounge and dining area stretches across the first floor, enhanced by pendant lighting and seamless flow to a broad balcony, perfect for summer entertaining or quiet evening relaxation. The Bosch-appointed kitchen forms the heart of the home, showcasing stone benchtops, Bosch gas cooktop and oven, LG dishwasher and a striking frameless window splashback that bathes the space in natural light.
The master suite is a true retreat with a walk-in robe, private ensuite and freshly painted interiors, offering a serene escape at the end of the day. A downstairs courtyard garden extends the living space outdoors, while a lock-up single car garage, equipped with a 6.7KW Wallbox EV charger, extra carpark in driveway and dedicated laundry add practicality.
Positioned for ultimate convenience, this residence is just minutes to Mentone Shopping Centre, DFO Moorabbin, Southland, Thrift Park and only a 6-minute drive to the beach. With a choice of quality schools and transport options nearby, it presents a superb lifestyle or investment opportunity in a prized bayside pocket.
PLEASE NOTE:
- Every precaution has been taken to establish the accuracy of the above information but does not constitute any representation by the vendor or agent.
- Photo ID required at all open for inspections
218m² / 0.05 acres
1 garage space and 1 carport space
4
2
