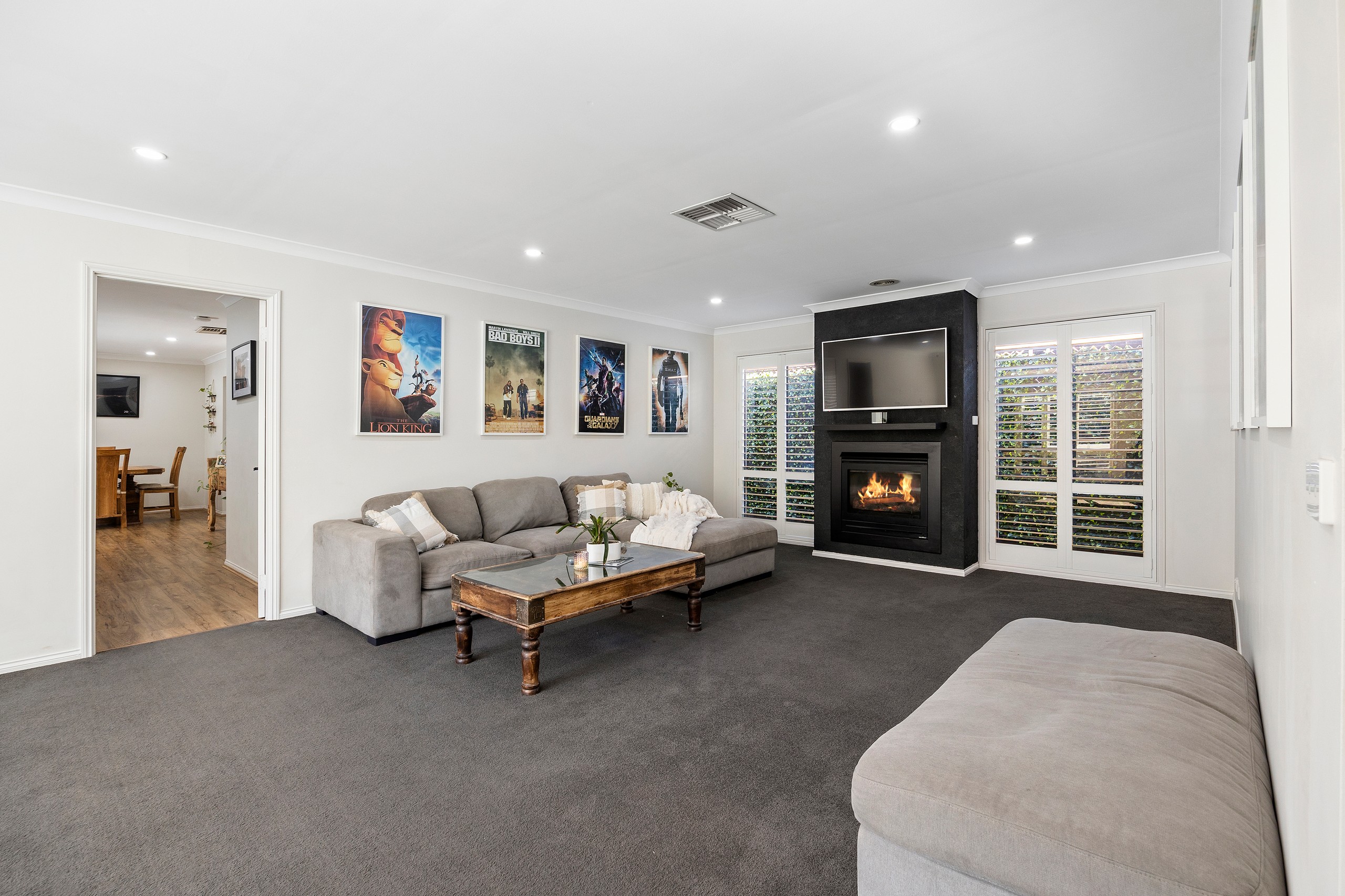Sold By
- Loading...
- Loading...
- Photos
- Floorplan
- Description
House in Patterson Lakes
Elegant Family Retreat with Timeless Charm
- 4 Beds
- 2 Baths
- 2 Cars
Additional Information:
More InfoNestled on one of the most desirable streets, this beautifully renovated 4-bedroom home boasts a stunning rendered facade that exudes elegance and sophistication. Offering exceptional family living in an ideal lifestyle location, you can enjoy leisurely strolls or bike rides along the nearby Patterson River, partake in water sports, or simply relax in the tranquil, family-friendly surroundings-all from this contemporary base.
Welcoming and warm, the home features a spacious master suite with a large walk-in robe and luxurious ensuite. The formal lounge and dining area boasts a cozy gas fireplace, while the expansive open-plan entertainer's zone, which includes a casual dining area and rumpus room, is perfect for larger gatherings. The impressive kitchen stands out with its wide lime stone breakfast bar, high-quality stainless steel appliances, and ample storage.
Seamlessly connecting indoor and outdoor living, a versatile alfresco deck is ideal for year-round enjoyment, and the secure, family-friendly garden provides a safe play area for children, with potential space for a pool if desired.
The accommodation is completed by three additional bedrooms (two with built-in robes), a stunning family bathroom featuring a freestanding bath and separate WC, a laundry with rear access, and a double auto garage. Combination of Hybrid flooring and carpet flow throughout the home while ducted heating and evaporative cooling ensure comfort all year round.
Conveniently located just moments from the dining and retail attractions of Patterson Lakes, this stylish family home is also within easy reach of Patterson Lakes Primary School, Cornish College, and all essential amenities. This home is ready to move in with nothing left to do but enjoy!
PLEASE NOTE:
- Every precaution has been taken to establish the accuracy of the above information but does not constitute any representation by the vendor or agent.
- Photo ID required at all open for inspections
635m² / 0.16 acres
2 garage spaces
4
2
