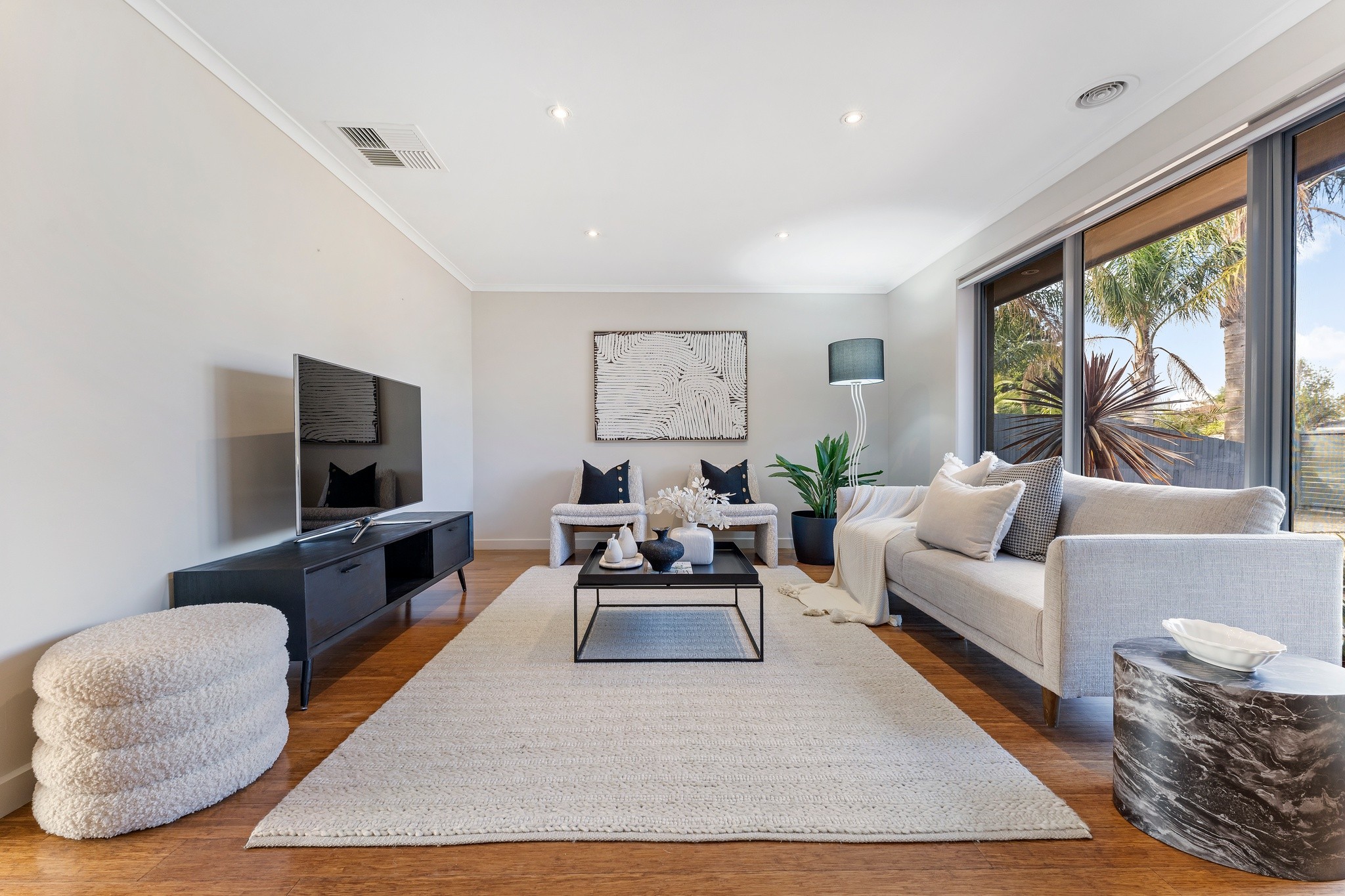Sold By
- Loading...
- Loading...
- Photos
- Floorplan
- Description
House in Patterson Lakes
Modern Ease with Alfresco Lifestyle Appeal
- 3 Beds
- 1 Bath
- 3 Cars
Additional Information:
More InfoSet securely behind an electric gate and framed by a neatly pebbled front yard, this stylishly updated single-level home delivers the perfect balance of comfort, convenience and outdoor enjoyment in a sought-after Patterson Lakes setting. Whether you're seeking a low-maintenance downsizer, a smart investment, or a first home with outdoor entertaining appeal, this is a residence that ticks every box with ease.
Freshly painted and immaculately presented throughout, the home welcomes you into a spacious open-plan living and dining domain with rich hardwood flooring, where a dedicated study nook adds practical flexibility for those working from home. The heart of the home is the well-appointed kitchen, bathed in natural light from a skylight above and finished with laminated benchtops, a breakfast bar for casual dining, a Domain oven, Technika 4-burner gas cooktop, Emilia dishwasher, and excellent storage.
From here, wide sliding doors connect seamlessly to a generous covered pergola, a true alfresco haven ideal for year-round entertaining. The private rear garden is secure and child-friendly, complete with a large storage shed for added convenience.
Three well-sized bedrooms, each with built-in robes and soft carpet underfoot, are served by a central bathroom that cleverly incorporates a combined laundry. Appointed with a full-sized bathtub, rainfall shower, and stone-top vanity, it brings both style and practicality to everyday routines.
Comfort is further ensured with ducted heating, evaporative cooling, and tinted windows for added privacy and efficiency. The single lock-up garage offers internal access, enhancing daily convenience and security.
With nothing to do but move in and enjoy, this is an outstanding opportunity to embrace a laid-back coastal lifestyle with Patterson Lakes' shops, parks, schools and freeway access all within easy reach.
PLEASE NOTE:
- Every precaution has been taken to establish the accuracy of the above information but does not constitute any representation by the vendor or agent.
- Photo ID required at all open for inspections
568m² / 0.14 acres
1 garage space and 2 off street parks
3
1
