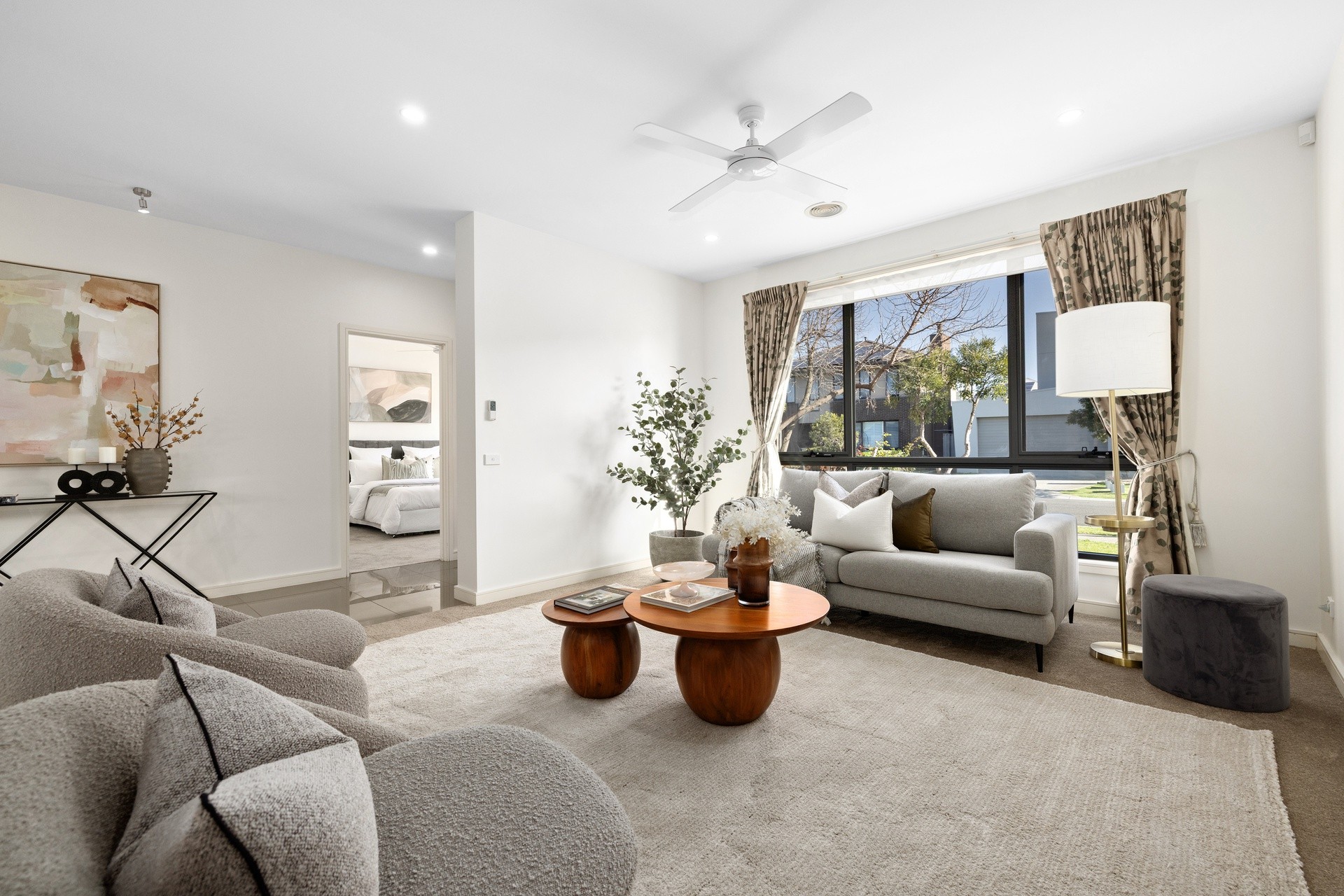Sold By
- Loading...
- Loading...
- Photos
- Floorplan
- Description
House in Waterways
Modern Setting with Sought-after Floorplan
- 4 Beds
- 3 Baths
- 2 Cars
Additional Information:
More InfoThis impressive residence features the sought-after inclusion of ensuite bedrooms on both levels, making it a rare find for a variety of buyers. It presents an ideal opportunity for families seeking ample space, located just meters from Waterways' finest parks.
The home boasts a spacious formal living and dining area, alongside a relaxed family zone adjacent to the sparkling stone kitchen. Equipped with high-quality appliances, this kitchen offers ample storage and overlooks a vast, fully enclosed alfresco living and dining area, perfect for entertaining friends and family year-round. The sliding doors open up to a low-maintenance, newly paved wraparound garden that basks in northern sunlight.
With a total of four bedrooms, all featuring generous built-in wardrobes, the floorplan also includes a study nook, a modern family bathroom, a guest powder room, solar panels, EV charging point and a large laundry that provides secure access to the double auto garage, complete with a convenient rear roller door. Ducted heating and ceiling fans ensure comfort throughout the year, while significant storage adds to the stylish appeal. The home has been freshly painted and features brand-new carpets.
Located within easy reach of the picturesque lake, close to bus stops and a neighbourhood café, this desirable position is also just a short drive to shops, quality schools, and the freeway.
PLEASE NOTE:
- Every precaution has been taken to establish the accuracy of the above information but does not constitute any representation by the vendor or agent.
- Photo ID required at all open for inspections
483m² / 0.12 acres
2 garage spaces
4
3
